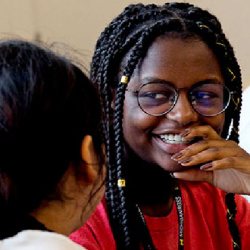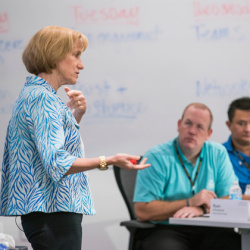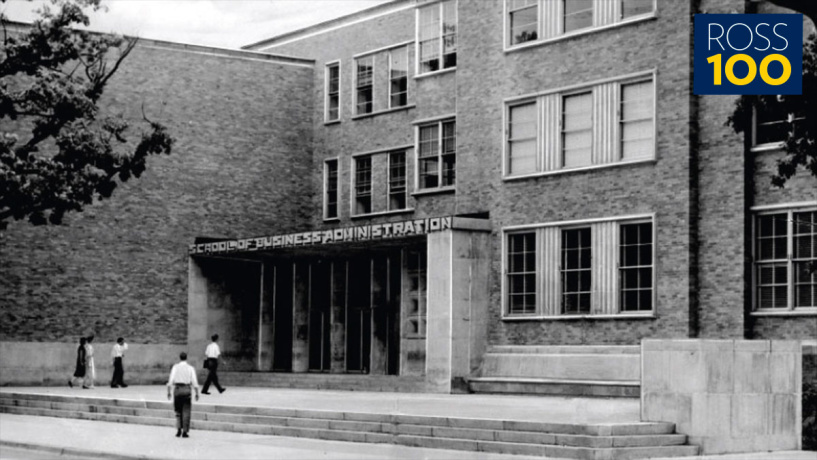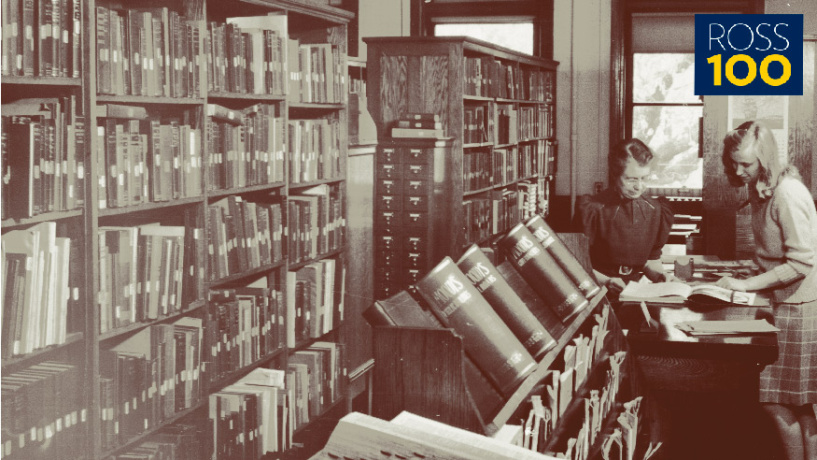Where Business Was Built at Michigan
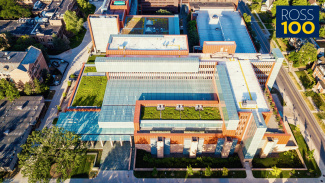
In the 100-year history of the Stephen M. Ross School of Business, students and faculty have called two impressive spaces home. For the first quarter century, the business school proved its mettle in Tappan Hall. Since 1948, the school has broken ground, expanded, renovated, and rebuilt itself into a beautiful five-building, 5.6-acre campus that shines brilliantly at the corner of Tappan St.. and Hill St., stretches north to Monroe St., and over to East University Ave.
Before the business school’s formal establishment in 1924, economics professor Henry Carter Adams taught his classes in Tappan Hall. Named for the university’s first president (Henry Philip Tappan), it stands at the north end of Tappan St., just west of the U-M president’s estate on South University Ave. Once Edmund Ezra Day, the first business school dean, successfully transitioned business classes into the School of Business Administration, Tappan Hall was shared with the U-M School of Education. One student commented that “it was truly where commerce and education met.”
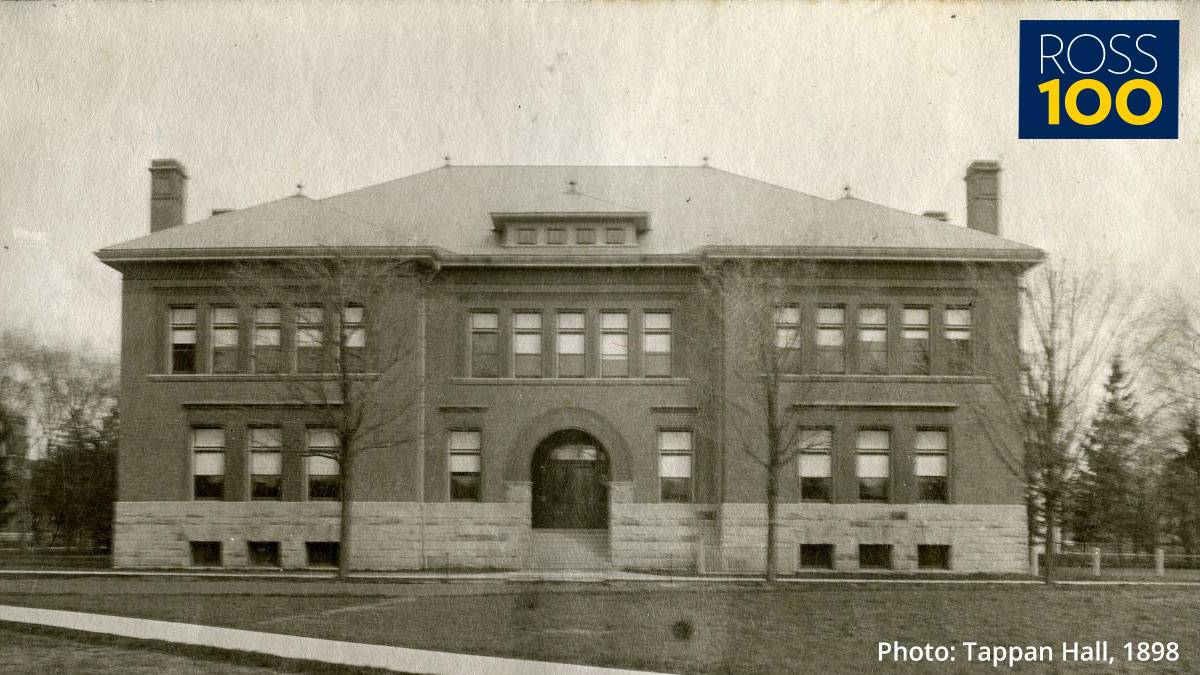
During the business school’s first decade of existence, enrollment grew tenfold - 22 students in year one, 113 students by 1929, and 233 students in 1933, while in the midst of the Great Depression. With so many young people committed to World War II efforts, enrollment dropped to 100 students by 1944.
While the United States was still in the throes of World War II, Russell A Stevenson (BA ‘13, PhD ‘19) took over as U-M’s business school dean in 1944. A U-M alum, Stevenson had been the long-time dean of the University of Minnesota’s business school. A native of Muskegon, Mich., Stevenson returned home and made expanding the physical space of the Michigan business school one of his primary goals.
The Bachelor of Business Administration degree’s introduction in 1942 would lead to enrollment growth in just a few years. When World War II ended in 1945, the U.S. government passed the G.I. Bill, which provided returning servicemen with funds for education. Stevenson anticipated a rapid increase in students, so he put a plan in motion that would allow the school to accommodate an enrollment boom.
Stevenson constantly addressed the U-M regents about the business school’s need for more space. He acquired a site on the corner of Tappan St. and Monroe St. In 1945, his efforts paid off. A regents order stated a new building for the School of Business Administration was a top priority. It would be the university’s first post-war construction project. Money was scarce after the war, however, but the Michigan legislature saw the promise of business education and passed an emergency appropriation bill to fund it in late 1945.
As Stevenson predicted, enrollment rebounded exponentially. There were 366 students by 1945 and 1,081 students by 1947, a great majority of them veterans. The 340 graduate students made U-M one of the largest MBA programs in the nation. Tappan Hall was jammed full, and classes were scattered in available classrooms across campus.
On May 24, 1947, the cornerstone of the new facility was laid by U-M President Alexander G. Ruthven. The first class took place in the winter of 1948. The $2.5 million structure included a south wing, an east wing, and a nine-story tower. Stevenson commented that the business school had “reached a state of maturity.” More than five decades later, it was written that “perhaps more than any other, this event signaled the acceptance of business education as a pursuit worthy of academic inquiry.”
The Michigan Tradesman wrote in 1950: “Appropriately enough, it suggests a modern office building, marked by the best characteristics of contemporary architecture - simplicity, vigor [and] suitability for its purpose.”
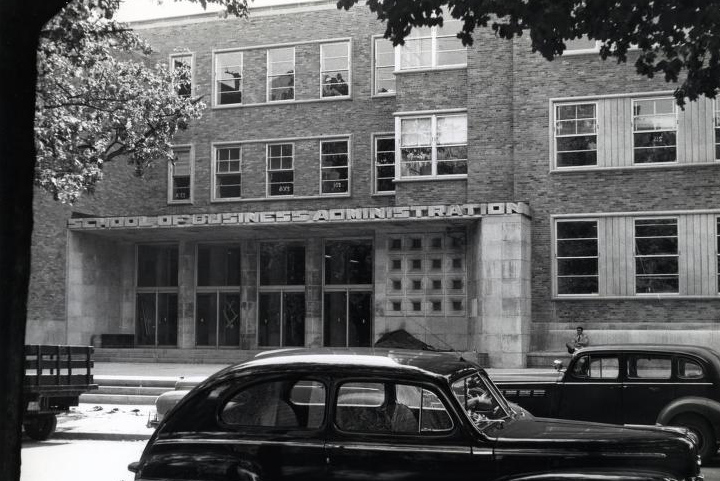
Floyd A. Bond (BA ‘38, MA ‘40, PhD ‘42) took over the dean role from Stevenson in 1960. During a tumultuous time in the country and on campus, Floyd guided the business school through a curriculum change for the MBA Program, grew the enrollment, and added Assembly Hall at the corner of Tappan St. and Hill St., just south of the Business Administration Building.
In Winter 1967, Bond used the Alumni Bulletin (which soon after became Dividend magazine) to declare that physical expansion was necessary to accommodate the progress that was being made in research and student instruction. The public forum was key because private fundraising would be necessary, given the state did not have money at its disposal as it did in the late 1940s. Financed entirely by private contributions, ground was broken on the $1.5 million Assembly Hall in 1971. The dedication took place in Hale Auditorium, named for primary donor Clayton G. Hale, in 1972.
Four years later, the William A. Paton Accounting Center opened, honoring one of the school’s preeminent professors. Assembly Hall and the Paton Accounting Center added classrooms, offices, board rooms, an auditorium, and facilities to host guest speakers. By the time Dean Bond stepped down as dean in 1978, the business school enrollment and faculty had doubled, with more than 2,000 students and 100 faculty.
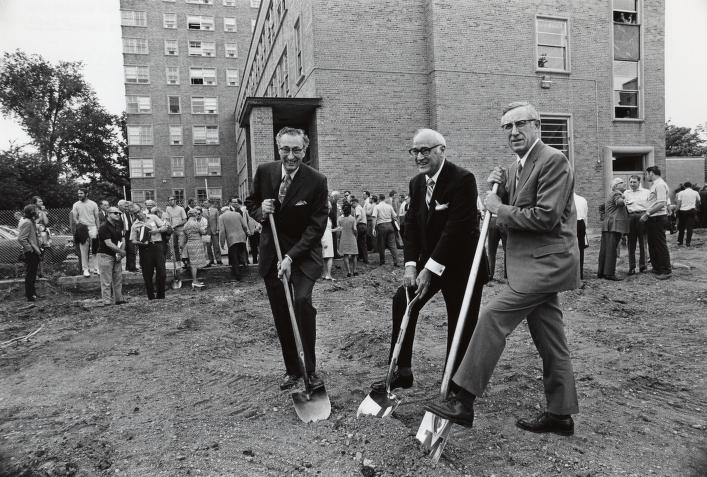
Gilbert R. Whitaker left Texas Christian University to become dean in January 1979 and aspired to see the U-M Business School situated among the top three schools in the country. In addition to boosting the curriculum and faculty, Whitaker believed new facilities were necessary if the school wanted to be considered elite. Funding was a major roadblock for all of these ideas, though. At the time, U-M President Harold Shapiro stated that this was the “most difficult fiscal challenge the university has faced in the last 20 or 30 years.”
Dean Whitaker adopted a strategy used by private schools but had yet to be employed at Michigan: alumni fundraising. He created an alumni relations and development department, the first for the business school, and began a grassroots effort to share his vision. “A strong partnership of foundations, corporations, alumni, and friends is essential to success in these exciting aspirations,” he wrote in the school’s 1980 annual report.
With momentum on his side, Whitaker announced a $15 million fundraising campaign in 1982 to create three new buildings. Almost simultaneously, ground was being broken on the first two buildings. The Kresge Business Administration Library, which opened in 1984, marked the first library facility expansion since the 1940s. The second structure was the Executive Education Center, which also housed new computing facilities to prepare for the upcoming technological revolution. The final building was the Executive Residence.
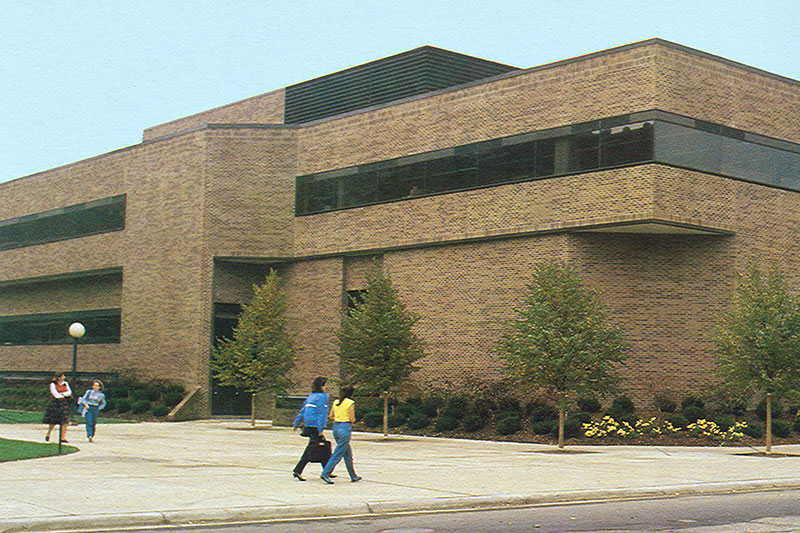
In 1997, executive education was again a driving force in the facility's growth. A pair of alums, Sam Wyly, MBA ‘57, and William Davidson, BBA ‘47, contributed $15 million to the construction of Wyly Hall. The 75,000-square-foot building would be situated at the corner of Hill St. and East University Ave. Classrooms, residential and administrative spaces were the key elements. Additionally, the William Davidson Institute, an independent organization formed in 1992 to help emerging businesses in developing international economies, found a permanent home in Wyly Hall. At the time, Dean B. Joseph White made the prescient comment, “[Sam Wyly’s] gift comes to us at an important time in the school's history for it allows us to launch a major facilities expansion, one that is needed now in order to keep the School at the leading edge of management education.”
The business school’s tradition of alumni fundraising reached new heights in 2004, when Stephen M. Ross, BBA ‘62, made a $100 million donation - the largest in school history - to fund a state-of-the-art building to house the school’s primary classrooms and faculty offices. After breaking ground in 2006, the 270,000-square-foot, six-story Ross Building opened its doors at the corner of Tappan St. and Monroe St. in 2009. It was built in the similar footprint initially held by the Business Administration Building.
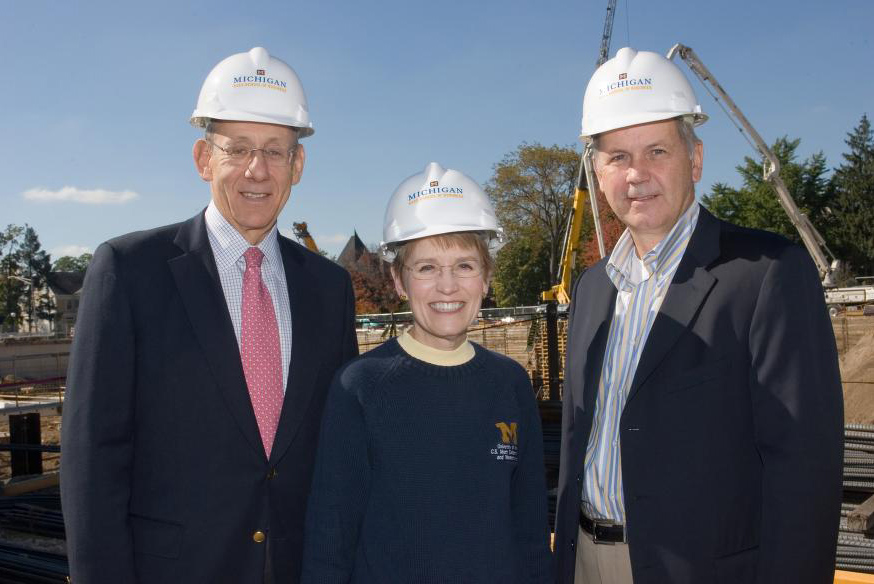
the groundbreaking ceremony for the new Stephen Ross School of Business building.
Following Ross’ massive donation, the school was renamed the Stephen M. Ross School of Business. His financial support of the school doubled in 2013 with another $100 million contribution.
“Stephen Ross provided us with the resources and vision to develop our signature Ross building,” said Alison Davis-Blake, the Edward J. Frey Dean of the Ross School of Business from 2011-16. “His most recent gift will allow us to build on that success and create a true business campus — one that features innovative design and advanced technology to empower students and faculty who share our mission to develop leaders who make a positive difference in the world.”
The second phase of the business campus overhaul included a renovated Kresge Hall (formerly a library) and the addition of Jeff T. Blau Hall. In addition to vastly improved academic spaces, technology upgrades were made throughout the facilities. The on-site recruiting center was upgraded, as were areas to facilitate admissions and student life expansions. The new buildings took the place of the Computer and Executive Education Building. To give the entire Ross campus a unified appearance, exterior building finishes were added to Wyly Hall and the Hill Street Parking Structure. Blau and Kresge Halls opened in 2016.

The aesthetic effort was appreciated by the Chicago Atheneaum Museum of Architecture and Design, which bestowed one of its American Architecture Awards to the Michigan Ross campus in 2018. The honor is the nation’s highest public award given by a non-commercial, public arts and culture institution. Metropolis Magazine described the buildings as a “thoughtfully choreographed dance of materials.” The outside of the buildings mix stone, glass, and a custom terra-cotta that gives the Ross campus a distinctive look.
The Michigan Ross campus is extremely well-appointed from a physical standpoint as it enters its second century, and advancements continue to be made. The digital education suite brought cutting-edge virtual and extended reality education into Blau Hall over the last five years. As in decades past, Michigan Ross leadership remains committed to creating inspirational and thought-provoking spaces for its students and faculty.
